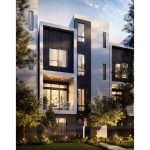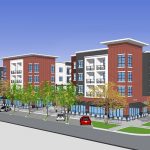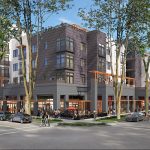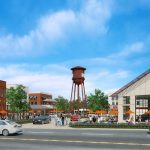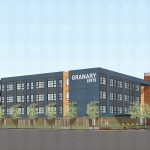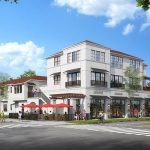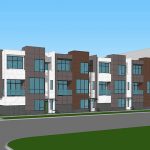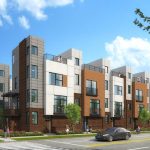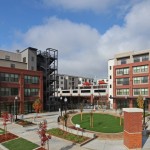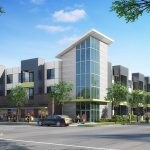A new product type for Rocklin: 4-bedroom, 3-1/2 bath urban styled townhomes. Each has a two-car garage and an elevator that extends up to a 4th level rooftop terrace. Sited on a 1.1 acre parcel overlooking Kathy Lund Park and adjacent wetlands, the project will offer the highest level of comfort, style and amenities.
Market Center 1551 Market Street, Redding CA: Mixed-Use
1551 Market, a transit-oriented development project in downtown Redding, encompasses the entire block bounded by Butte Street to the north, Yuba Street to the south, Market Street to the west and the Market/Pine alley to the east. The building is a cornerstone of the redevelopment of downtown
1717S Street, Sacramento CA: Mixed-Use
Four modules of three, four and five stories of contemporary apartments surrounding a garden courtyard within the R Street arts district. Secured bicycle parking with bicycle kitchen. Includes a fourth floor sky lounge. The style for this project is very urban and hip.
Railroad Square, Rocklin, CA: Mixed-Use
The project takes advantage of a unique location between the Rocklin Train Station to the west, and the Quarry Park and Big Gun Shed development to the east. The focus of the concept is to develop an active frontage, with inviting outdoor spaces at the street corners.
Bridge District Phase 4, West Sacramento, CA: Infill Housing
Bridge District Phase 4 is the next step in the exciting development in West Sacramento. Directly across from the “Barn” entertainment venue this grouping of townhomes, condominiums and apartments is steps from the bike trail and Raley Field. Construction is underway. The Foundry is a four-story 70-unit apartment building located within the phase 4 area with ground floor parking, three floors of units above and open terraces at each floor, providing outdoor amenity space overlooking the Sacramento River to the East
4801 J Street, Sacramento CA: Mixed-Use
4801 is an exercise in contextual architecture. Twenty townhomes and space for a restaurant or two are nestled into the stylish East Sacramento neighborhood. Occupancy is scheduled for mid-2019.
5th & S Townhomes, Sacramento CA: Townhomes
We started with a standard 40 x 160 central city lot and articulated it into 5 townhome parcels. One block from the R Street corridor and only seven blocks from the new Golden One Arena. Occupancy is scheduled for mid-2019.
California Brownstones, Sacramento CA: Townhomes
In a great location, just steps away from the R Street Arts District sits twelve contemporary townhomes complete with 10′ ceilings and scenic roof decks. Construction completed 2018.
Cannery Place, Sacramento CA: Mixed-Use
Cannery Place covers an entire city block within the new Township 9 neighborhood adjacent the northern edge of downtown Sacramento. The mixed-use project is comprised of a 2 and 3-level concrete parking garage for 190 vehicles encompassed by a 180-unit affordable 5-story wood-framed apartment project. Retail space is tucked under the building facing Cannery Ave. and N. 7th Streets. Stoops and front entrances to first level apartments bring vigor to Scalehouse Street and Chill Ave. The apartment project is unwound from the garage on the south edge of the site to create a ground level plaza for residents, forming what we refer to as our California Cinnamon Roll configuration. Above the tiered garage structure are two large outdoor terraces for residents. A 1/4-acre public park on the southeast corner designed by HLA completes the design. Vrilakas Architects worked together with Kuchman Architects to develop the preliminary design. Construction was completed in December 2014.
SACRAMENTO BUSINESS JOURNAL 2015 AFFORDABLE PROJECT OF THE YEAR
3rd & S Apartments, Sacramento, CA: Mixed-Use
This project continues the renaissance of the west end of R Street within the Southside Park neighborhood of the Sacramento grid. Just a block from the CalPERS complex, the three-story elevator-accessed building of one and two bedroom units creates a street edge on the south side of S. The east end of the building facing 3rd Street is expected to house a small cafe. Within a sunny landscaped area to the south of the building there is a community garden and a trellis-shaded outdoor community area.
