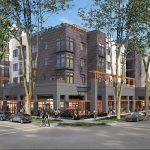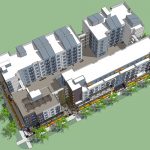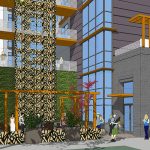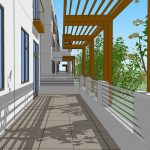Four modules of three, four and five stories of contemporary apartments surrounding a garden courtyard within the R Street arts district. Secured bicycle parking with bicycle kitchen. Includes a fourth floor sky lounge. The style for this project is very urban and hip.
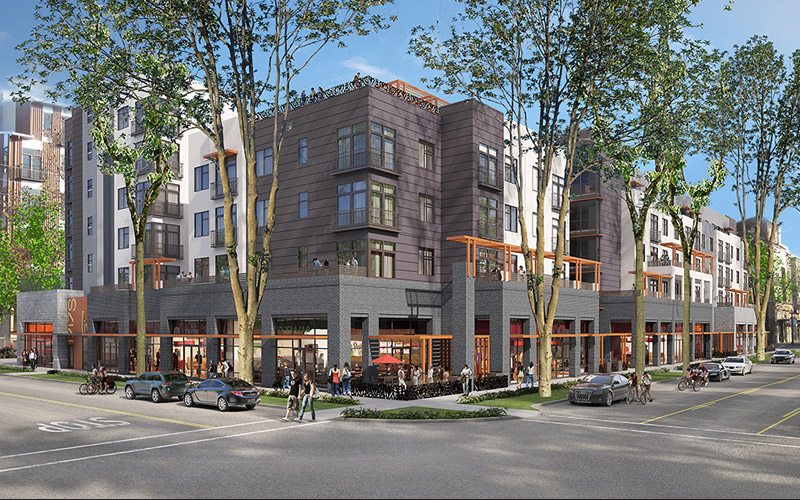
1717S Street, Sacramento CA: Mixed-Use
CLIENT
CFY Development and CADA
PROJECT TYPE
Urban Mixed-Use (Apartments and Commercial)
BUILDING TYPE
Five-story wood frame over 2-level concrete parking garage podium.
PROJECT SIZE
1.2 acres 159 dwelling units, 4,200 sq. ft. of community center 11,376 sq. ft. restaurant and retail 14,015 sq. ft. podium level courtyard 3,355 sq. ft. 4th floor deck 236,408 sq. ft. building area 126 vehicle parking spaces, 168 bicycle parking spaces
Density: 133 units per acre
