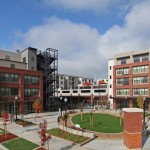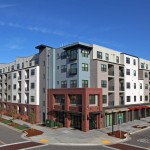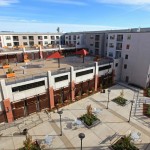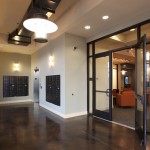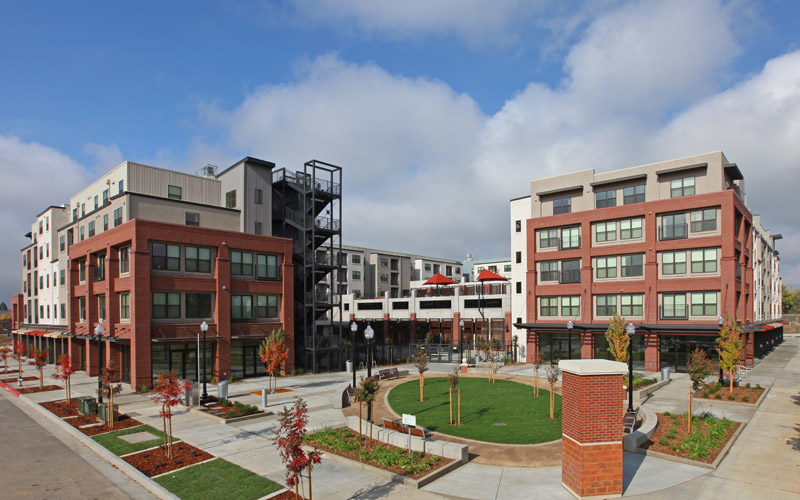Cannery Place covers an entire city block within the new Township 9 neighborhood adjacent the northern edge of downtown Sacramento. The mixed-use project is comprised of a 2 and 3-level concrete parking garage for 190 vehicles encompassed by a 180-unit affordable 5-story wood-framed apartment project. Retail space is tucked under the building facing Cannery Ave. and N. 7th Streets. Stoops and front entrances to first level apartments bring vigor to Scalehouse Street and Chill Ave. The apartment project is unwound from the garage on the south edge of the site to create a ground level plaza for residents, forming what we refer to as our California Cinnamon Roll configuration. Above the tiered garage structure are two large outdoor terraces for residents. A 1/4-acre public park on the southeast corner designed by HLA completes the design. Vrilakas Architects worked together with Kuchman Architects to develop the preliminary design. Construction was completed in December 2014.
SACRAMENTO BUSINESS JOURNAL 2015 AFFORDABLE PROJECT OF THE YEAR
