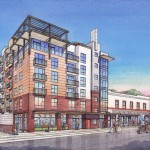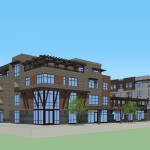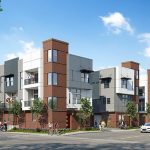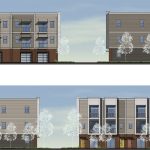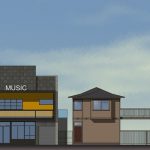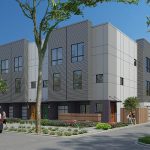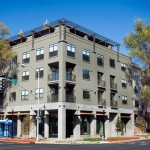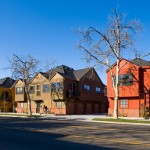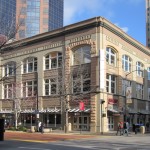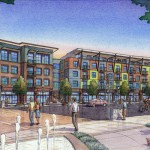The 700 Block project encompasses the 1/2 city block bounded by 7th and 8th Streets, K Street and the K-L Alley. In a City of Sacramento sponsored competition among 4 architect-developer teams, our vision prevailed. Most of the half block is currently (prior to the new construction) built out, with some structures dating back to the late 19th century. Our vision to transform this section of K Street into a vibrant urban place includes the removal of the 66-feet of existing less valuable construction along the alley to make space for a new 5-story apartment tower over a 2-level concrete parking garage podium. The remaining structures that face 7th, 8th and K Street, many with historic significance, were converted into music venues, restaurants, a small grocery store and shops, with more apartments in the converted spaces above. This transformative high quality design removes uneconomical land uses and replaces them with an exciting pedestrian experience. Construction completed 2018.
SACRAMENTO BUSINESS JOURNAL 2019 PROJECT OF THE YEAR
