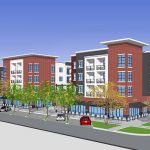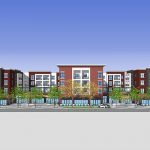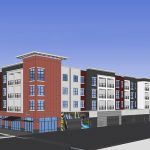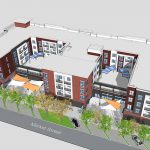1551 Market, a transit-oriented development project in downtown Redding, encompasses the entire block bounded by Butte Street to the north, Yuba Street to the south, Market Street to the west and the Market/Pine alley to the east. The building is a cornerstone of the redevelopment of downtown
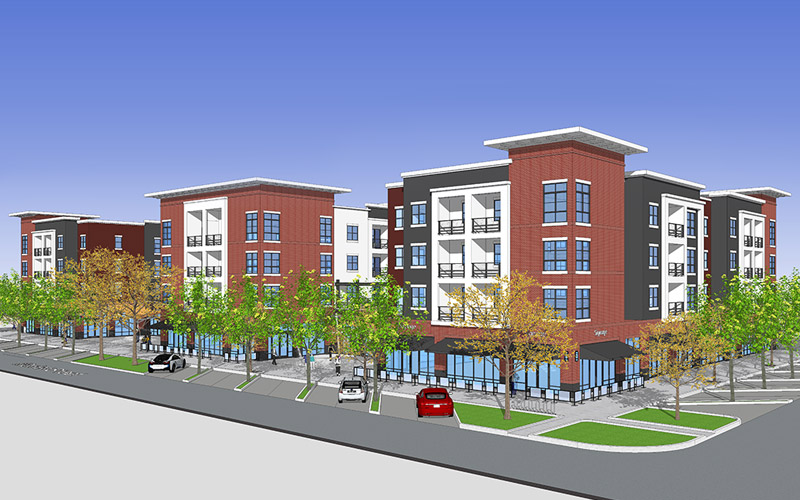
Market Center 1551 Market Street, Redding CA: Mixed-Use
CLIENT
K2 Development
PROJECT TYPE
Urban Mixed-Use, Affordable (Apartments and Commercial)
BUILDING TYPE
Three-story wood frame over concrete parking garage podium.
PROJECT SIZE
1.5 acres
82 dwelling units, 2,000 sq. ft. of community center
22,844 sq. ft. restaurant and retail
Landscaped plazas
14,000 sq. ft. podium level courtyards
175,187 sq. ft. building area
101 vehicle parking spaces
Substantial bicycle parking
Density: 55 units per acre
