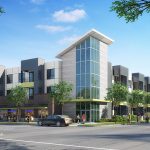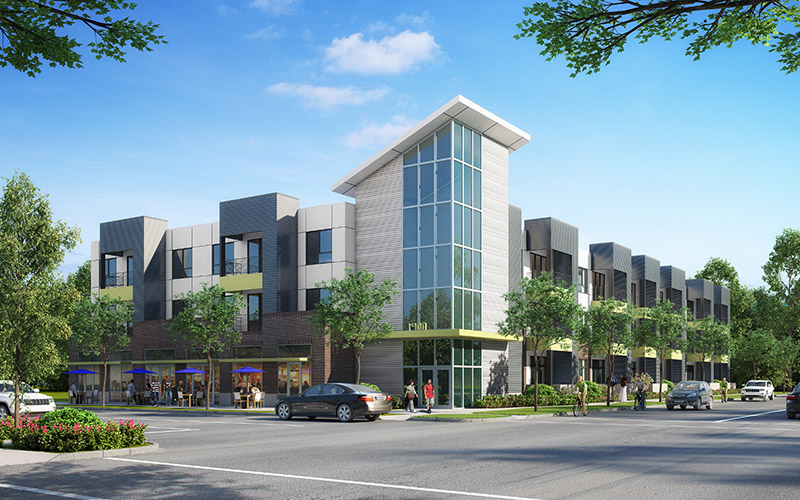This project continues the renaissance of the west end of R Street within the Southside Park neighborhood of the Sacramento grid. Just a block from the CalPERS complex, the three-story elevator-accessed building of one and two bedroom units creates a street edge on the south side of S. The east end of the building facing 3rd Street is expected to house a small cafe. Within a sunny landscaped area to the south of the building there is a community garden and a trellis-shaded outdoor community area.



