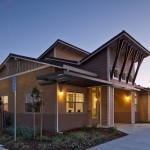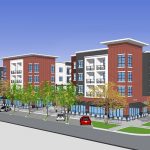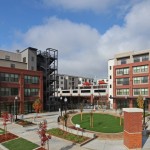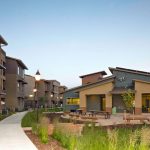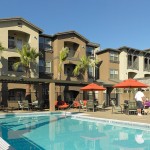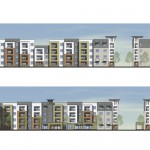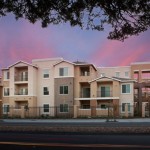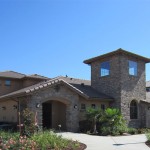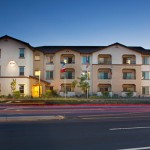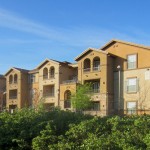December 2017: Mutual Housing at Spring Lake wins 2017 World Habitat-United Nations award
Mutual Housing at Spring Lake Phase One has been honored as the first multi-family project in the nation certified under the Department of Energy Zero Energy Ready Home program. These sustainably designed LEED Platinum apartment units plus their associated photovoltaic systems are so efficient that the residents have no natural gas systems and pay almost nothing for electricity. Construction was completed in early 2015.
