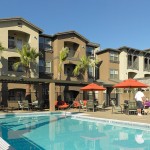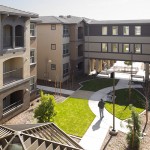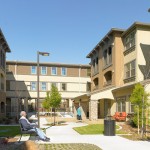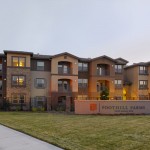The Foothill Farms Seniors Apartments are positioned to revitalize a tired stretch of Auburn Blvd in Sacramento, California. The Sacramento Redevelopment Agency worked together with Tower Development and Bridge Housing to reclaim this site, engaging Kuchman Architects to create a pedestrian friendly addition to the community. Three 3-story apartment buildings connected by 2-story pedestrian bridges surround a central courtyard. Landscaped grounds include a community garden, bocce court, pool and spa area. The project has received a very high GreenPoint Rating of 178. Renovated retail facilities in the second phase of the project will provide additional convenient services to the residents. Construction was completed in 2012.
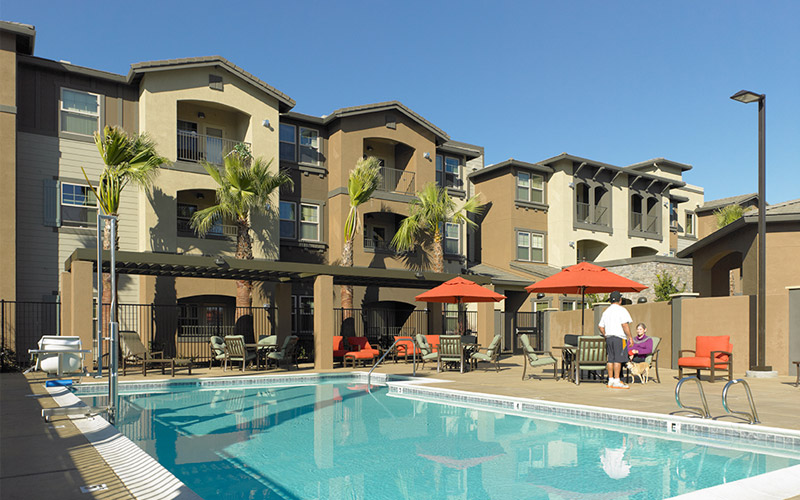
Foothill Farms, Sacramento, CA: Affordable Seniors Apartments
CLIENT
Bridge Housing
PROJECT TYPE
Affordable Seniors Apartments
BUILDING TYPE
Part of a mixed-use project (seniors housing and retail)
Elevator access, central corridor
Two and three-story, wood-frame
PROJECT SIZE
6.58 acres (includes 25, 452 sq. ft. of retail facilities)
138 dwelling units
134,316 sq. ft. apartment building area
Community gathering facilities
Parking shared with retail uses
Density: 31 units per acre
