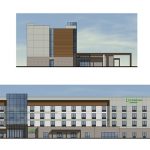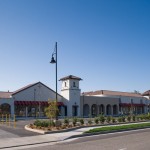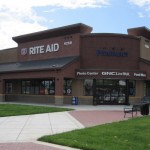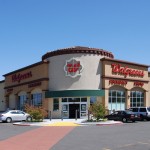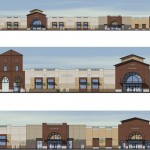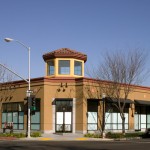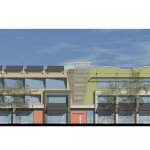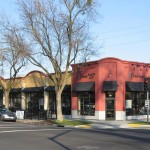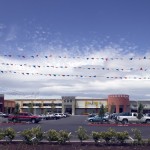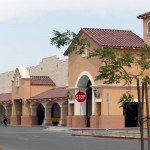Very contemporary design for a suburban Sacramento hotel. Construction completed in 2019.
Stone Pointe, Sacramento, CA: Retail Center
This prominently located structure extends a thread of the Spanish Revival architecture intermittently present along this stretch of Freeport Blvd within the Land Park neighborhood of Sacramento. A variety of forms and colors were used to create a more pedestrian friendly scale. The metal eagle sculpture by Sean Guerrero at the corner welcomes foot traffic from Sacramento City College across the street. Construction was completed in 2007.
Rite Aid, Sacramento, CA: Pharmacy
Kuchman Architects has provided architectural services for two Rite Aid projects. Challenges met included integration of corporate iconography into neighborhood fabric.
Walgreens, Sacramento, CA: Pharmacy
Kuchman Architects adapted Walgreens prototype plans for a freestanding building with a drive-thru pharmacy to contribute to the transformation of this South Sacramento neighborhood. Architectural services included working closely with Walgreens corporate architects to develop a clear set of construction documents resulting in a structure with strong corporate identity and minimal construction change orders. Construction was completed in 2011.
Crocker Village Shopping Center, Sacramento, CA: Commercial
The design of the Crocker Village Shopping Center has been informed by the historic Western Pacific Railroad’s maintenance and railyards facility that was constructed on this site in the early 20th century, and by architecture from eclectic small town America, incorporating many of the forms and materials of those genres. This project is an integral component of Crocker Village, a 72-acre, pedestrian and bicycle-friendly mixed-use planned unit development located to the south of Sacramento’s central city area.
1831 S Street Retail, Sacramento, CA: Retail Shell
This structure occupies the northwest corner parcel in front of the popular R Street Market. Some of the details and forms echo the industrial idiom of the market complex. Other details hint at a thread of Spanish revival buildings manifested intermittently along S Street. Generously scaled storefronts graciously welcome pedestrian visitors. Construction was completed in the Spring of 2007.
Midtown Building, Sacramento, CA: Mixed-Use
The Midtown Building is actually two buildings connected by a breezeway; the original building was constructed in 1963; a large addition was attached a few years later. Kuchman Architects was engaged by the building’s new owner to upgrade the exterior design and to renovate the interior public spaces. The first level of the building is being opened to the sidewalk to better engage visitors as a retail venue. A new wave parapet, steel awnings, latticework and a street-level colonnade are being combined to revitalize the façade. Kuchman Architects collaborated with DesignTech in the development of the interior improvements.
1901 S Street Retail, Sacramento, CA: Retail Shell
To create retail storefronts, large openings were cut into the existing concrete block walls of this 50-year old building. The existing wood roof trusses were exposed inside to highlight the animated structure. An alternating pattern of arched and straight parapets screen rooftop equipment and subtly reflect the forms present on the R Street Market on the opposite side of 19th Street. Construction was completed in the Spring of 2007.
Central Valley Market, Ceres, CA: Commercial
Located at the intersection of Mitchell Road and Hatch Road in the agricultural heartland community of Ceres, portions of this project have been designed to reflect the look and feel of the historic wholesale vegetable markets once common in Sacramento and San Joaquin valley towns. Construction was completed in 2005.
College Plaza Shopping Center, Los Banos, CA: Shopping Center
Adjacent arterial Highway 120, this California Mission Revival style project was the first major complex to reflect new design guidelines established by the City of Los Banos for this heavily traveled corridor. The market design was informed by the designs of the Missions San Antonio de Padua, San Carlos Borromeo de Carmelo, San Gabriel Arcangel, San Juan Bautista and San Luis Obispo de Tolosa. Skylights were used extensively to provide much of the interior lighting thereby reducing energy usage. The Food 4 Less market opened in the Fall of 2002.
