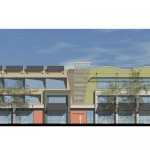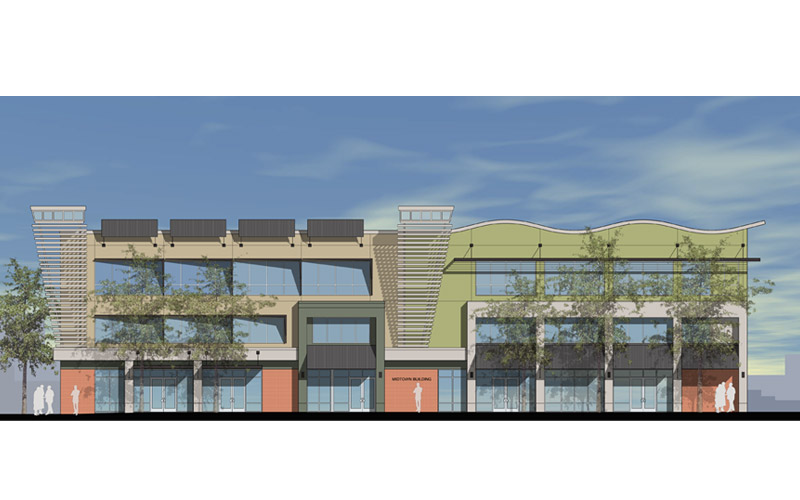The Midtown Building is actually two buildings connected by a breezeway; the original building was constructed in 1963; a large addition was attached a few years later. Kuchman Architects was engaged by the building’s new owner to upgrade the exterior design and to renovate the interior public spaces. The first level of the building is being opened to the sidewalk to better engage visitors as a retail venue. A new wave parapet, steel awnings, latticework and a street-level colonnade are being combined to revitalize the façade. Kuchman Architects collaborated with DesignTech in the development of the interior improvements.



