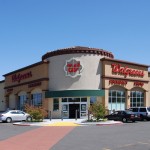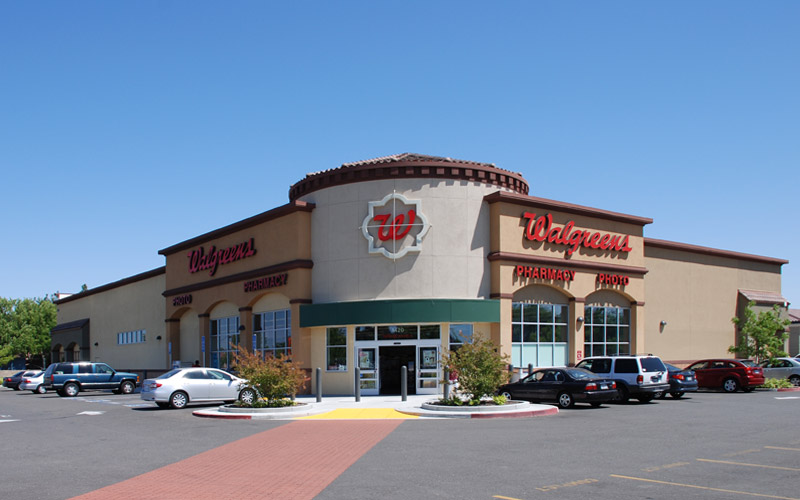Kuchman Architects adapted Walgreens prototype plans for a freestanding building with a drive-thru pharmacy to contribute to the transformation of this South Sacramento neighborhood. Architectural services included working closely with Walgreens corporate architects to develop a clear set of construction documents resulting in a structure with strong corporate identity and minimal construction change orders. Construction was completed in 2011.



