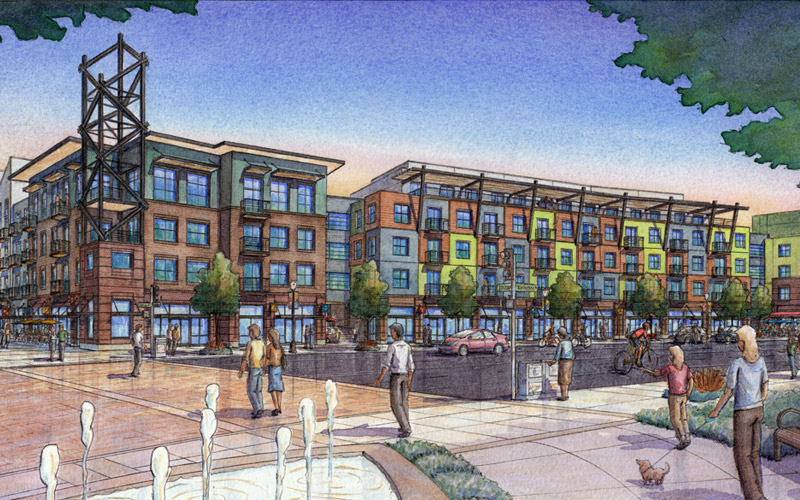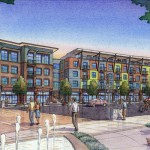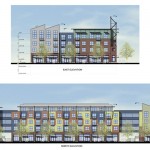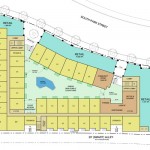The Railyards District just north of downtown Sacramento is coming to life. Kuchman Architects has designed this mixed-use 4-story wood-frame over 2-level concrete podium building that covers an entire city block. The garage is concealed beneath a central courtyard. Retail shops open to South Park and Stanford Streets. Apartments with stoops activate Crocker Street and the 20-foot wide Smart Alley. Railroad imagery has been incorporated to create an urban-industrial architectural style.

Railyards, Sacramento, CA: Mixed-Use
CLIENT
CFY Development, Inc.
PROJECT TYPE
Urban Mixed-Use (Apartments and Commercial)
BUILDING TYPE
Four story wood frame over 2-level concrete parking garage podium
PROJECT SIZE
1.49 acres
5 stories 214 dwelling units
3,770 sq. ft. community center
11,000 sq. ft. restaurant and retail
287,776 sq. ft. building area
215 vehicle parking spaces
Density: 144 units per acre




