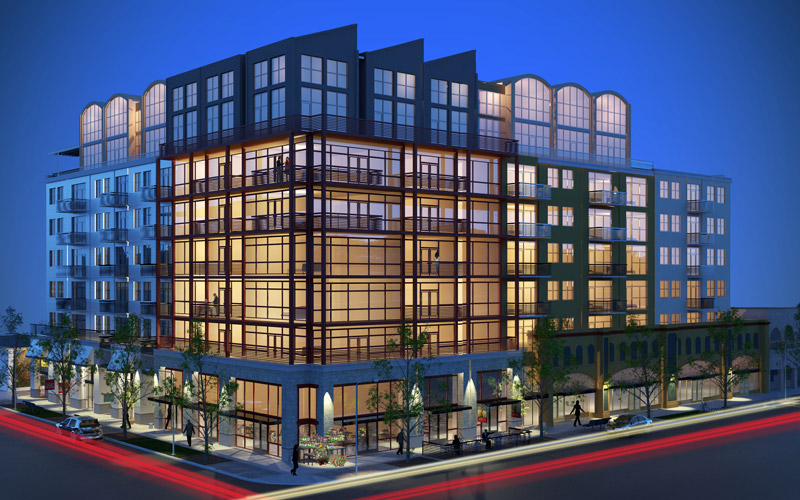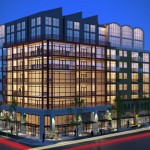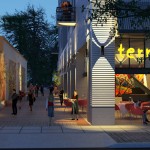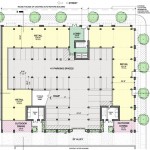The 17th & I Street Lofts have incorporated the historic architectural features of the existing structures on this site into the fabric of the design. At the corner, the mosaic tile-clad pilasters and exposed iron-red steel framework are informed by the tiled panels and structure of the neighboring historic automobile showroom. On the north face, preservation of the 1926 automobile garage will add richness and scale to the building base. At the top are penthouses reflecting the forms of the old metal warehouses that are currently sited on a portion of this site.
An alley leading directly to the east face of the Memorial Auditorium (1927), will be activated. To provide alfresco dining, two large 18-foot high exterior alcoves have been carved from the south side of the new structure. Large colorful wall murals, perimeter plantings, enhanced paving and special lighting will combine to enliven this pedestrian friendly alley.

Century Lofts, Sacramento, CA: Apartments and Commercial
CLIENT
USA Properties Fund
PROJECT TYPE
Urban Mixed-Use (Apartments and Commercial)
BUILDING TYPE
Cast-in-place concrete
PROJECT SIZE
0.735 acres
128 dwelling units
11,000 sq. ft. retail
179,625 sq. ft. building area
87 internal parking spaces
4,883 sq. ft. interior courtyard
Density: 175 units per acre




