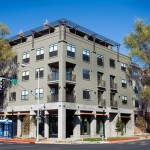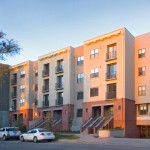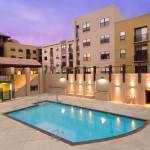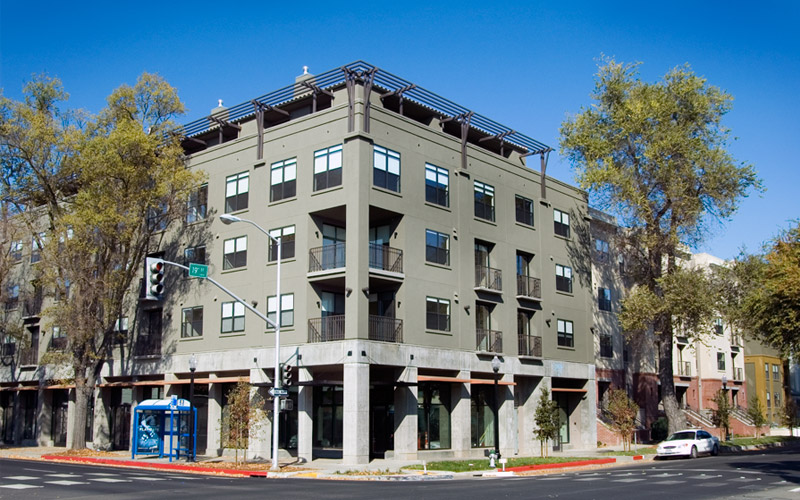Blossoming in the heart of midtown Sacramento, four levels of luxury and affordable rental housing surrounds a half-acre European-style courtyard enhanced with landscaping, a large swimming pool and spa. Seven top-floor reverse-floor-plan townhomes feature spacious living/dining areas with huge terraces up in the treetops overlooking the capital city. One, two and three bedroom stacked flats and live/work units that average 900 sq. ft. in floor area are accessed through two pedestrian-scaled breezeways off L Street and atop stoops fronting 18th and 19th Streets. The sixteen-foot high retail storefront along L Street houses the Buckhorn Grill, Ginger Elizabeth Chocolates and The Rind. The modern-infill style brings a strong urban edge to midtown Sacramento. Kuchman Architects collaborated with Vrilakas Architects in the creation of the project. Construction of the housing component was completed in January of 2007.
Sacramento Business Journal 2006 Project of the Year
Sacramento Business Journal 2006 Infill Project of the Year
SMHA 2007 Smart Growth Award
Breathe California Smart Growth Award






