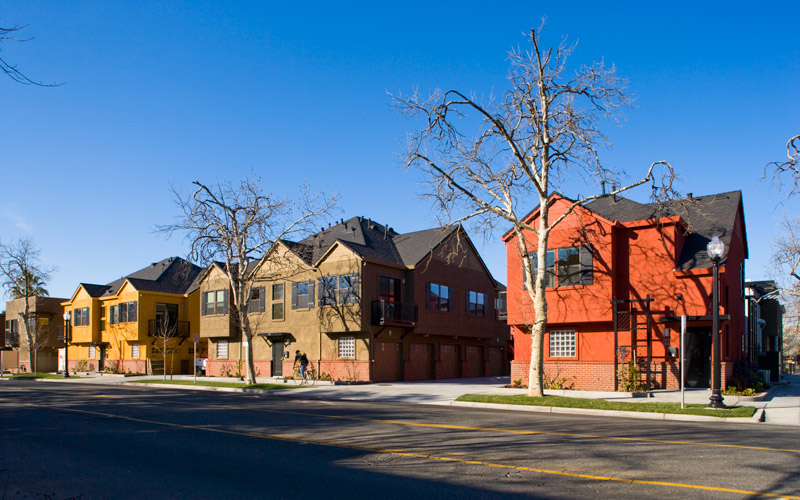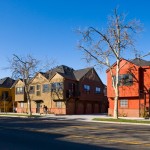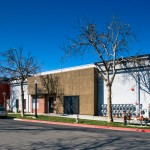At the intersection of 22nd and S Streets a 47-year old concrete tilt-up office building has been converted into twenty loft-style dwelling units. The area where the parking lot for the office building was located now serves as the site for four paired-dwellings each over a series of individual garages. The project is within walking distance of an array of midtown Sacramento amenities. Residents began occupying the dwellings in the Spring of 2008.

Whiskey Hill Lofts, Sacramento, CA: Adaptive re-use
CLIENT
Petrovich Development
PROJECT TYPE
Adaptive re-use
BUILDING TYPE
Building 1: Adaptation of warehouse to lofts
Buildings 2-5: Each building includes two second-level units over parking
PROJECT SIZE
0.82 acres
28 dwelling units
28 individual garages
Density: 34 units per acre




