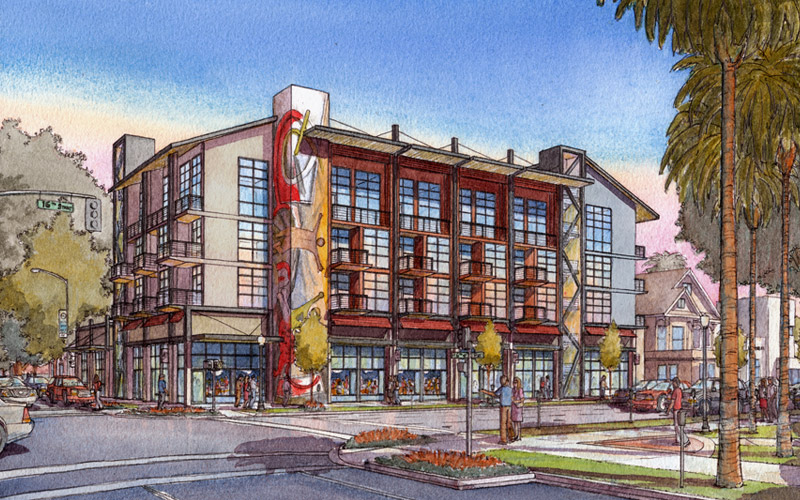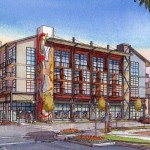This loft project was proposed as an exciting midtown project, bold in form and kinetic in its presentation. The sustainable design features include sloped solar voltaic roofing, optimized energy performance, reduced water usage, efficient use of resources, and special attention to indoor air quality issues. Surface parking under the building is accessed from the alley, allowing for the building frontage to be loaded with retail to activate the street. Four levels of housing include large patios that face Fremont Park across 16th Street. Bold roof forms step down in scale to better transition to nearby structures. Integrated into the corner of the building, a large mural punctuates this vibrant intersection.

Proposed Lofts, Sacramento, CA: Mixed-Use
CLIENT
NA
PROJECT TYPE
Urban Mixed-Use (Apartments and Commercial)
BUILDING TYPE
Light gauge steel frame over PT slab podium
PROJECT SIZE
0.44 acres
42 dwelling units
4,770 sq. ft. retail
52,300 sq. ft. building area
38 internal parking spaces
Density: 95 units per acre


