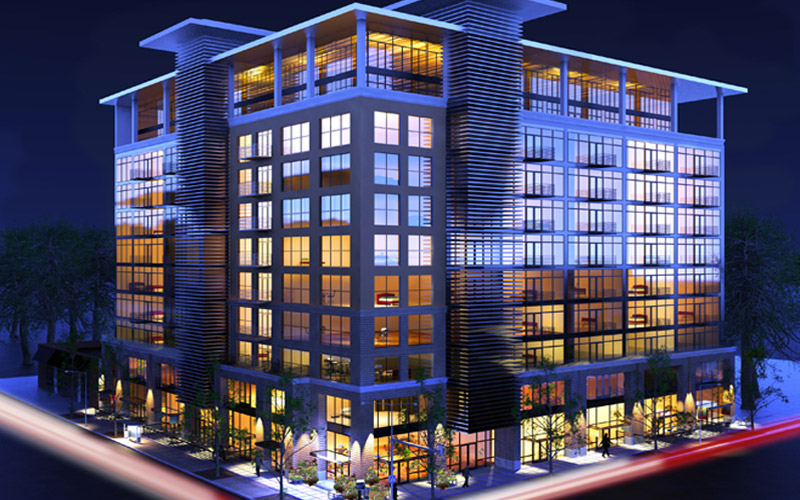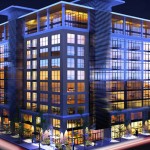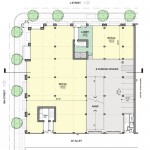The Memorial Lofts would bring additional vitality, presence and sense of place to the intersection that now includes the historic Memorial Auditorium (1927) and the Elliot Building (1922.) Drawing from the City of Sacramento “Pedestrian Friendly Street Standards” as well as the strong community planning traditions of Sacramento’s established neighborhoods, the vibrant new building will engage in a lively dialogue with this community-centered crossroads. The structure combines a contemporary style with traditional materials and forms to be respectful of the historic surroundings.

Memorial Lofts, Sacramento, CA: Mixed-Use
CLIENT
USA Properties Fund
PROJECT TYPE
Urban Mixed-Use (Apartments and Commercial)
BUILDING TYPE
Cast-in-place concrete
PROJECT SIZE
0.588 acres
154 dwelling units
14,000 sq. ft. retail
224,513 sq. ft. building area
101 internal parking spaces
4,6455 sq. ft. interior courtyard
Density: 262 units per acre



