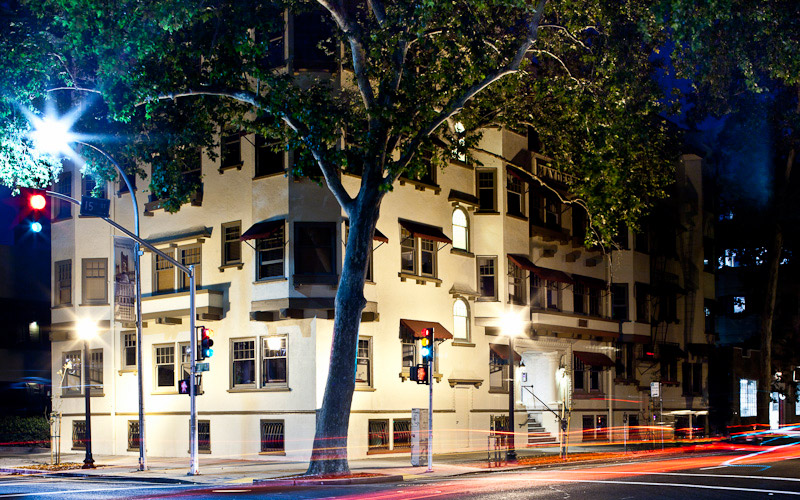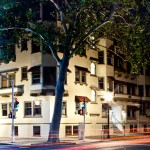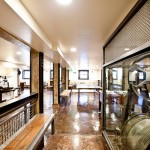Kuchman Architects worked together with D&S Development, the City of Sacramento Historic Preservation Department, Historic Environment Consultants, the State of California Office of Historic Preservation and many others in the renovation of the Maydestone Apartments originally constructed in 1912. On October 5, 2012 the Director of the National Park Service announced that the Maydestone Apartments have been listed on the National Register of Historic Places. The four levels of apartments have been renovated to include units that are now accessible to the disabled and the basement located half-a-level below grade has been converted into a community center for the residents. The restored structure, which is sited across J Street from the Sacramento Memorial Auditorium, will further support the revitalization of the active 15th–16th street corridor. Construction was completed in 2011.







