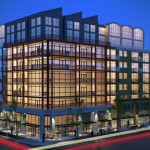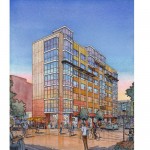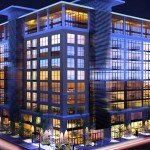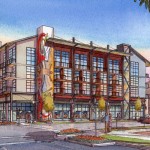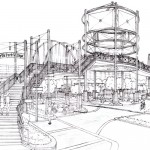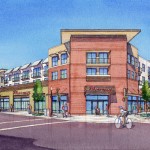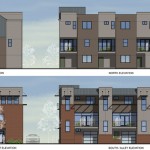The 17th & I Street Lofts have incorporated the historic architectural features of the existing structures on this site into the fabric of the design. At the corner, the mosaic tile-clad pilasters and exposed iron-red steel framework are informed by the tiled panels and structure of the neighboring historic automobile showroom. On the north face, preservation of the 1926 automobile garage will add richness and scale to the building base. At the top are penthouses reflecting the forms of the old metal warehouses that are currently sited on a portion of this site.
An alley leading directly to the east face of the Memorial Auditorium (1927), will be activated. To provide alfresco dining, two large 18-foot high exterior alcoves have been carved from the south side of the new structure. Large colorful wall murals, perimeter plantings, enhanced paving and special lighting will combine to enliven this pedestrian friendly alley.
Century Lofts, Sacramento, CA: Apartments and Commercial
INS Building, Sacramento, CA: Apartments and Commercial
At the northwest corner of the intersection of 8th Street and the K Street Mall sits the very sturdy 3-story concrete and steel INS office building constructed in the 1960’s. The structure of this building was designed to carry an additional 3 to 4 levels. Kuchman Architects designed an adaptive-reuse project calling for a club and bar in the basement level, retail including a restaurant at street level and six levels of affordable micro-lofts above. These lofts have been designed to be compact and to make the best use of the available space. By bringing housing and vibrant new retail uses to the K Street Mall, Kuchman Architects is further activating this spine of Sacramento. A LEED Silver Certification would be anticipated.
Memorial Lofts, Sacramento, CA: Mixed-Use
The Memorial Lofts would bring additional vitality, presence and sense of place to the intersection that now includes the historic Memorial Auditorium (1927) and the Elliot Building (1922.) Drawing from the City of Sacramento “Pedestrian Friendly Street Standards” as well as the strong community planning traditions of Sacramento’s established neighborhoods, the vibrant new building will engage in a lively dialogue with this community-centered crossroads. The structure combines a contemporary style with traditional materials and forms to be respectful of the historic surroundings.
Proposed Lofts, Sacramento, CA: Mixed-Use
This loft project was proposed as an exciting midtown project, bold in form and kinetic in its presentation. The sustainable design features include sloped solar voltaic roofing, optimized energy performance, reduced water usage, efficient use of resources, and special attention to indoor air quality issues. Surface parking under the building is accessed from the alley, allowing for the building frontage to be loaded with retail to activate the street. Four levels of housing include large patios that face Fremont Park across 16th Street. Bold roof forms step down in scale to better transition to nearby structures. Integrated into the corner of the building, a large mural punctuates this vibrant intersection.
Curtis Park Bridge, Sacramento, CA: Pedestrian Bridge
Kuchman Architects task for this $11 million pedestrian bridge designed by Drake Haglan Associates was to develop the aesthetics. We worked together with landscape architect Callander Associates, engineers, lighting designers, metal craftsman, bronze sculptors and others to integrate materials and forms that evolved from functional requirements. The bridge will cross the Southern Pacific Railroad tracks and light rail line to connect the new Curtis Park Village, along with Curtis Park and Oak Park with Sacramento City College to the west. A considerably more conservative version of the bridge was completed in Spring of 2016.
Mills Station Crossing, Rancho Cordova, CA: Mixed-Use
Mills Station Crossing consists of 4 blocks of infill buildings including a pharmacy, a 3-story concrete parking structure faced with retail spaces and apartments above, a 4-story seniors apartment and a 3-story luxury apartment project. This is a pedestrian and transit oriented development proposed for the site directly across Folsom Blvd. from the Mills Station light rail. A gridded site organization including wide separated sidewalks, housing with stoops and front porches facing the street with neighborhood-serving retail shops throughout brings vitality to this design.
1615 21st Street, Sacramento, CA: Mixed-Use
These three 3-story townhomes will assist in activating the Powerhouse Alley between 21st and 22nd Streets. One townhome with a potential home office is entered from the 21st Street side while the other two townhomes face the alley. All three townhomes take advantage of an excellent sunny southern exposure with large windows and decks. Occupancy scheduled for mid 2019.
