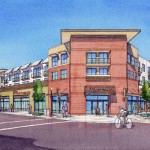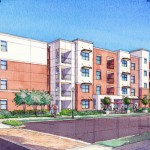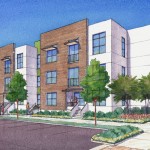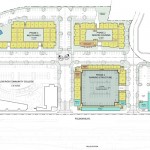Mills Station Crossing consists of 4 blocks of infill buildings including a pharmacy, a 3-story concrete parking structure faced with retail spaces and apartments above, a 4-story seniors apartment and a 3-story luxury apartment project. This is a pedestrian and transit oriented development proposed for the site directly across Folsom Blvd. from the Mills Station light rail. A gridded site organization including wide separated sidewalks, housing with stoops and front porches facing the street with neighborhood-serving retail shops throughout brings vitality to this design.
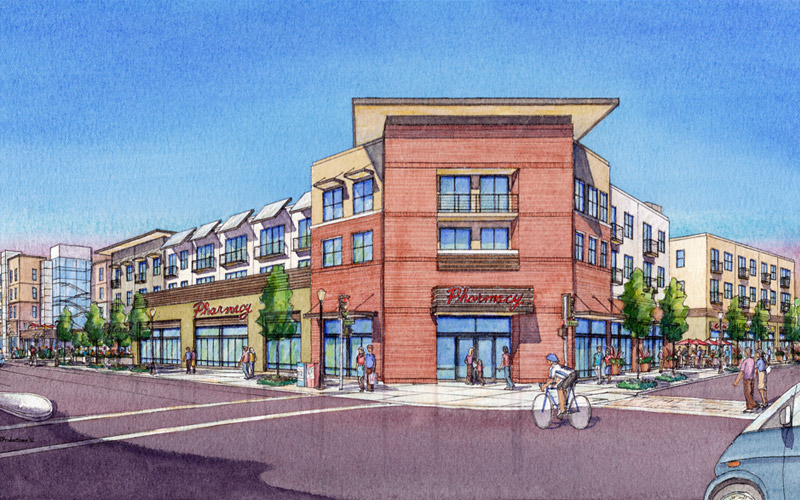
Mills Station Crossing, Rancho Cordova, CA: Mixed-Use
CLIENT
D&S Development, Inc.
PROJECT TYPE
Urban Mixed-Use (Apartments and Commercial)
BUILDING TYPE
Three and four story wood frame and 3-level concrete parking garage
PROJECT SIZE
8.86 acres
94 luxury apartment units
98 senior apartment units
13,000 sq. ft. pharmacy and retail
322-space concrete parking structure
467,000 sq. ft. building gross area
