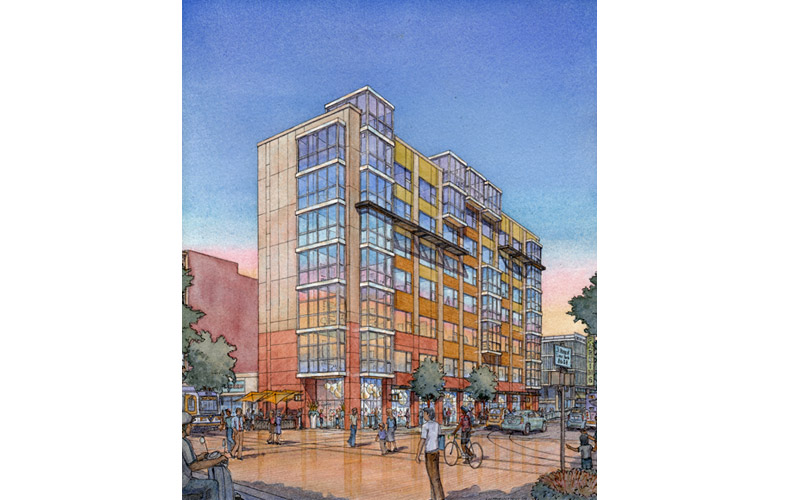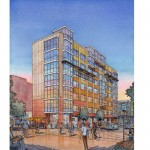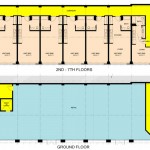At the northwest corner of the intersection of 8th Street and the K Street Mall sits the very sturdy 3-story concrete and steel INS office building constructed in the 1960’s. The structure of this building was designed to carry an additional 3 to 4 levels. Kuchman Architects designed an adaptive-reuse project calling for a club and bar in the basement level, retail including a restaurant at street level and six levels of affordable micro-lofts above. These lofts have been designed to be compact and to make the best use of the available space. By bringing housing and vibrant new retail uses to the K Street Mall, Kuchman Architects is further activating this spine of Sacramento. A LEED Silver Certification would be anticipated.

INS Building, Sacramento, CA: Apartments and Commercial
CLIENT
D&S Development, Inc.
PROJECT TYPE
Urban Mixed-Use (Apartments and Commercial)
BUILDING TYPE
Concrete and steel frame
PROJECT SIZE
0.12 acres
7 stories
54 dwelling units
3,678 sq. ft. restaurant and specialty retail
5,466 sq. ft. basement (club and bar)
44,027 sq. ft. building area
Density: 450 units per acre



