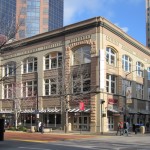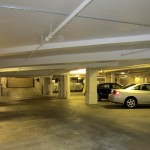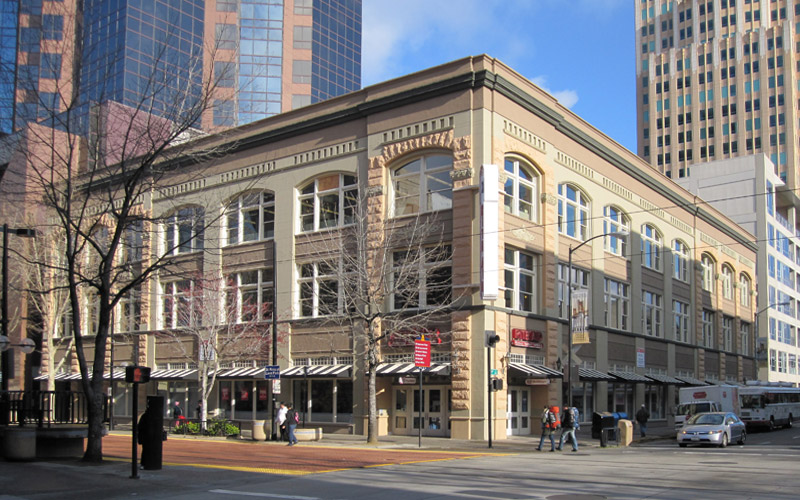The historic Hale Building is a melding of three masonry buildings that were constructed between 1867 and 1910. Some parts of the first building, a German Lutheran Church, still exist in the Hale Building basement. Kuchman Architects’ task was twofold. Renovation of the second and third floors as modern offices included the removal of three elevators that had been active when the building was a retail department store up through the mid 20th century and the addition of a new elevator and restrooms with shower facilities. Adaptive re-use of the 19,000 square foot basement as a secured bicycle and 34-vehicle parking garage presented some engineering challenges including creation of an access by way of a new a 13 x 9 foot vehicle ramp cut through the 100+ year-old unreinforced brick wall engineered by Buehler & Buehler Structural Engineers on the alley side of the building. Historic renovation was complemented by an extensive slate of sustainable upgrades.





